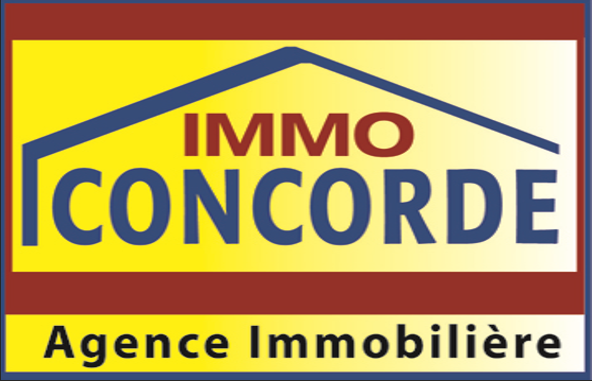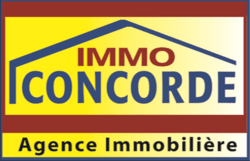Two or more storey
3748, Boul. Ste-Rose, Fabreville (Laval) H7P 1C4
Help
Enter the mortgage amount, the amortization period and the interest rate, then click «Calculate Payment» to obtain the periodic payment.
- OR -
Specify the payment you wish to perform and click «Calculate principal» to obtain the amount you could borrow. You must specify an interest rate and an amortization period.
Info
*Results for illustrative purposes only.
*Rates are compounded semi-annually.
It is possible that your payments differ from those shown here.
Description
Spacieux cottage détaché, possibilité de six chambres à coucher (deux n'ont pas de fenêtres mais possibilité d'en installer), garage, grand terrain, piscine creusée au sel. Vous serez à proximité de tout. École primaire des Cèdres (deux minutes de marche), école secondaire 1 et 2 Poly-Jeunesse (12 minutes de marche) parc Madeleine (12 minutes de marche). IGA, SuperC, pharmacies, bibliothèque, restaurants etc. tous à cinq minutes en voiture. Vous serez charmé par la grandeur des pièces, le rez de chaussée est tout à aire ouverte avec une fenestration abondante qui procure une belle luminosité toute la journée.
Description sheet
Rooms and exterior features
Inclusions
Exclusions
Features
Assessment, Taxes and Expenses

Photos - No. Centris® #13155721
3748, Boul. Ste-Rose, Fabreville (Laval) H7P 1C4
 Frontage
Frontage  Hallway
Hallway  Hallway
Hallway  Living room
Living room  Living room
Living room  Living room
Living room  Dining room
Dining room  Kitchen
Kitchen Photos - No. Centris® #13155721
3748, Boul. Ste-Rose, Fabreville (Laval) H7P 1C4
 Kitchen
Kitchen  Kitchen
Kitchen  Kitchen
Kitchen  Kitchen
Kitchen  Kitchen
Kitchen  Family room
Family room  Family room
Family room  Family room
Family room Photos - No. Centris® #13155721
3748, Boul. Ste-Rose, Fabreville (Laval) H7P 1C4
 Washroom
Washroom  Primary bedroom
Primary bedroom  Primary bedroom
Primary bedroom  Ensuite bathroom
Ensuite bathroom  Ensuite bathroom
Ensuite bathroom  Ensuite bathroom
Ensuite bathroom  Bedroom
Bedroom  Bedroom
Bedroom Photos - No. Centris® #13155721
3748, Boul. Ste-Rose, Fabreville (Laval) H7P 1C4
 Family room
Family room  Family room
Family room  Family room
Family room  Bedroom
Bedroom  Bedroom
Bedroom  Bathroom
Bathroom  Garage
Garage  Backyard
Backyard Photos - No. Centris® #13155721
3748, Boul. Ste-Rose, Fabreville (Laval) H7P 1C4
 Backyard
Backyard  Back facade
Back facade  Backyard
Backyard 










































